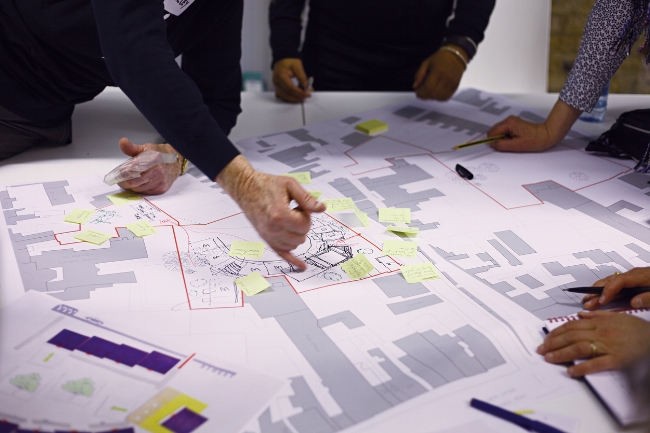OWCH PARTICIPATION IN DESIGN

Hanover gave OWCH members a choice of architects and the group chose Pollard, Thomas, Edwards architects (PTEa) who were appointed in 2010. There began an interesting time for the women as PTE involved them in scoping out the site and its locale and in designing the building. This more than anything, gave them a sense of ownership of what became ‘New Ground Cohousing’.
The present ‘New Ground’ building places emphasis on space and light, sufficient storage, sociable circulation spaces and the centrality of the ‘Common House’, as well as meeting Sustainability Code Four and ‘Secure by Design’ requirements. PTE’s perspective on the design may be found in an article by Patrick Devlin.
OWCH representatives were on the project group throughout development and construction and thus were able to ensure the group’s needs and preferences were properly considered whilst also translating the project group’s professional imperatives back to OWCH members. Would-be cohousers should note that OWCH maintained a tight discipline during this process, agreeing protocols on communications with the developers and setting a limit on range of individual choices. This involvement was something of a learning curve for all concerned - for OWCH to understand the technical language and conventions of the professionals and for those on the construction and development side to get to grips with the involvement of some very keen end-users. Although this degree of interaction has been unusual for a UK housing project, and challenging, it did not contribute to any delays in the development and construction process. OWCH members hope that, from our example, other housing developers will work in partnership with cohousing groups in a positive and creative way.

